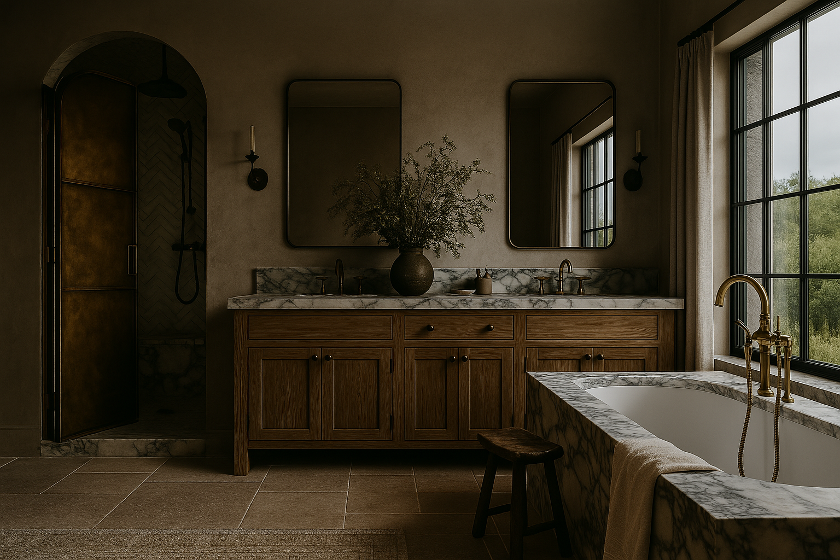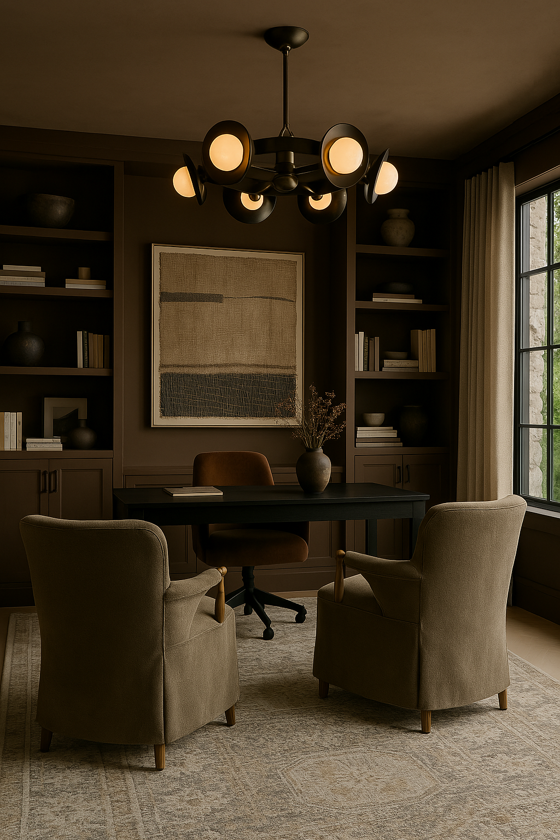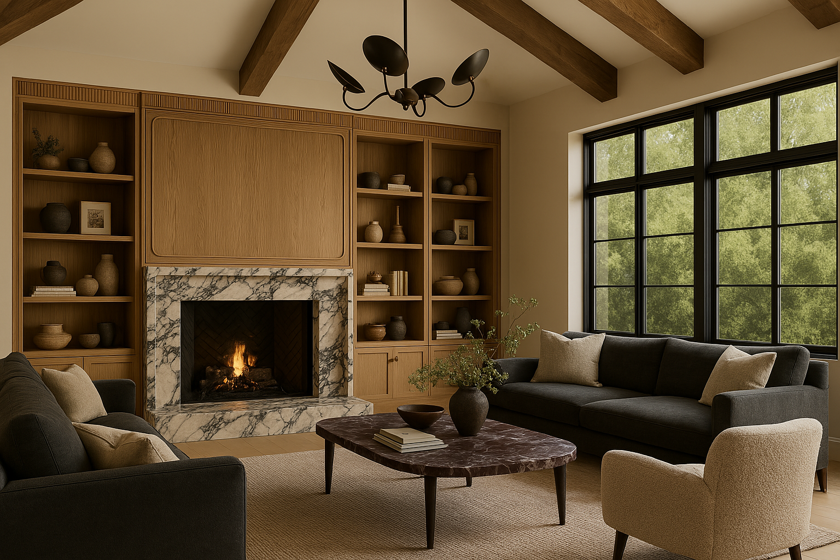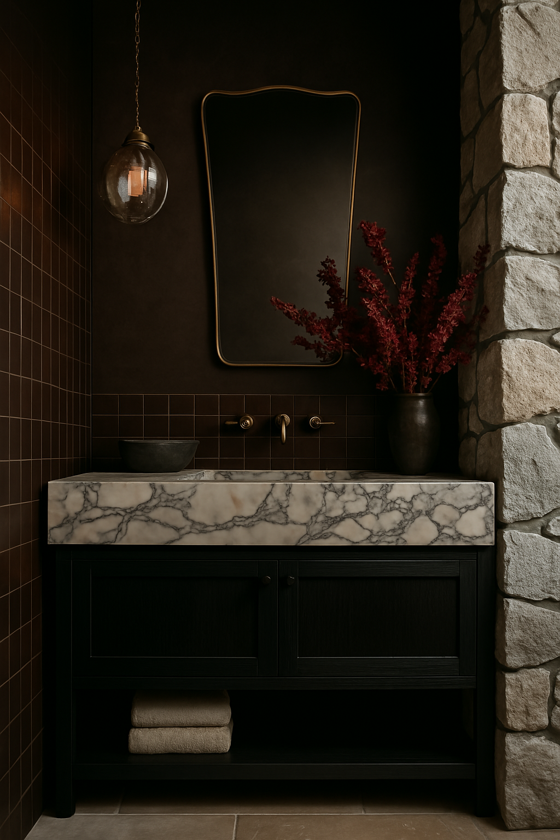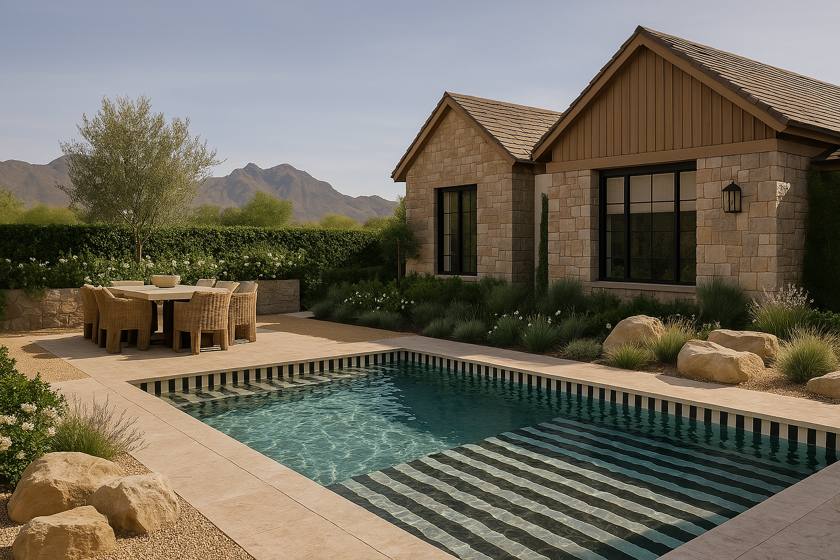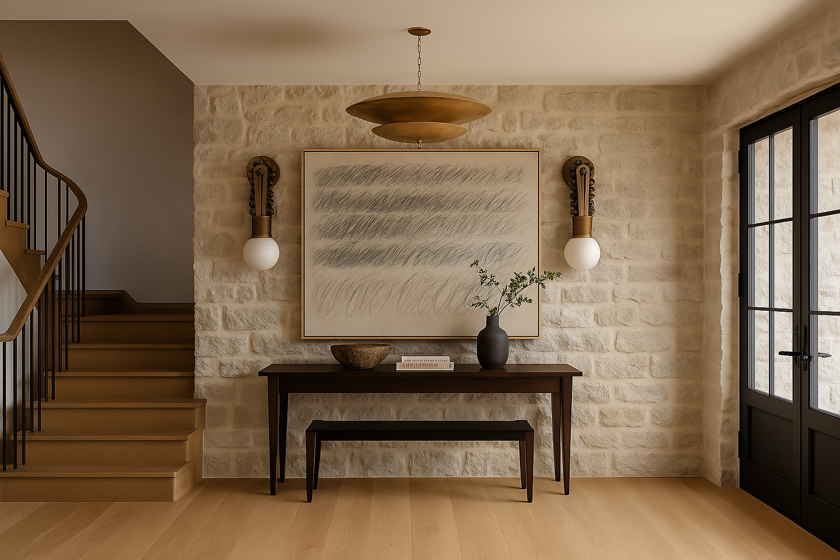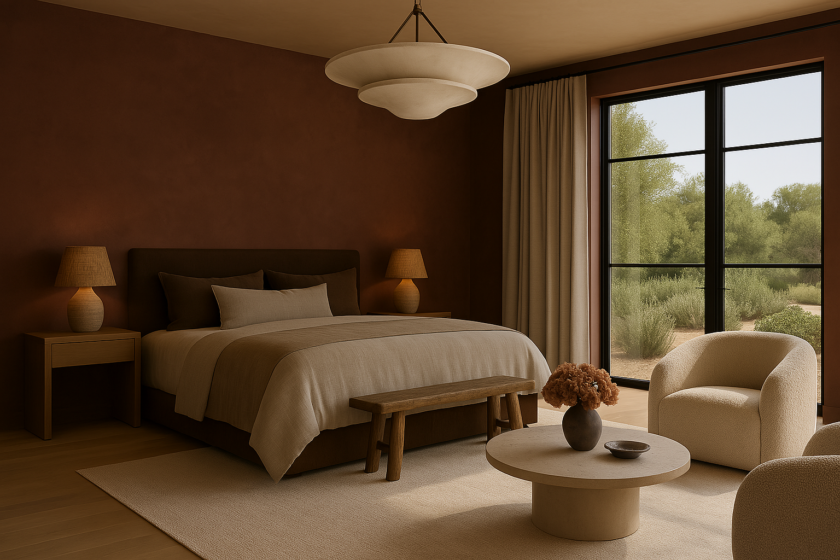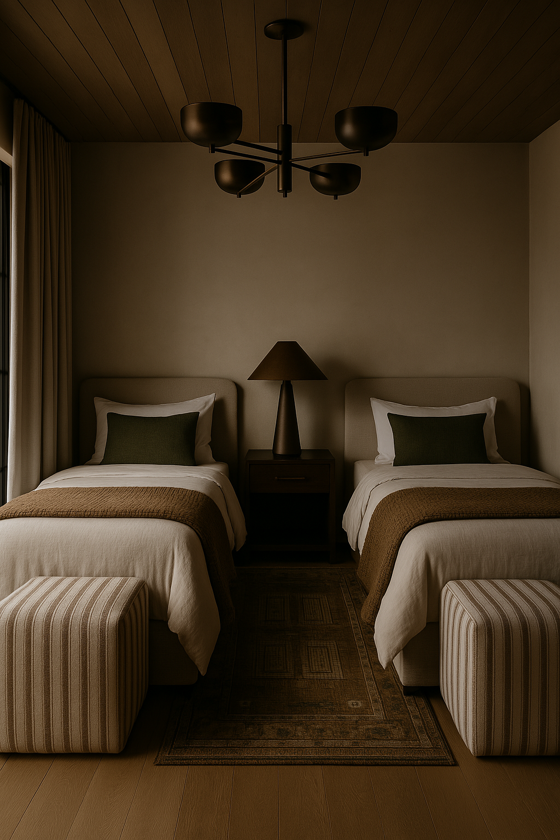Project #SanTan Sable | Queen Creek, Arizona
Set against the backdrop of the San Tan Mountains in Queen Creek, Arizona, SanTan Sable is a home designed to feel rooted—both in its natural surroundings and in the lives of the family who live there. With over 8,200 square feet of living space, this full-service design and furnishings project was shaped by a desire for warmth, intention, and quiet beauty.
The palette was drawn from the land itself—sunbaked earth, soft stone, and timeworn textures that feel collected rather than styled. Throughout the home, thoughtful materials like oak, Calacatta marble, aged brass, and plaster bring a sense of depth and lived-in comfort. The layout unfolds gently, from a moody study wrapped in espresso-toned millwork to a sunlit living room framed by soft beams and limestone. Each room was approached with restraint, allowing negative space, texture, and natural light to do much of the work.
The furnishings, curated with care, layer in softness and story—striped linen ottomans, sculptural lighting, and a balance of clean lines and organic forms. A children’s bedroom features twin beds and warm wood tones, creating a space that feels grounded and gentle. The kitchen, with its bold black cabinetry and sweeping marble, serves as both workspace and gathering place, designed for quiet mornings and busy evenings alike.
Outside, the home continues to speak in a soft voice. Low-maintenance native plantings, a stone-clad pool with striped steps, and woven textures create a courtyard that blends seamlessly into the surrounding landscape. An ancient olive tree anchors the front yard, offering shade and a sense of permanence.
SanTan Sable wasn’t built to impress. It was built to belong—to its environment, to its family, and to a way of living that values the subtle over the showy. It’s a reminder that beauty doesn’t always need to declare itself loudly. Sometimes, it simply shows up in the details.

